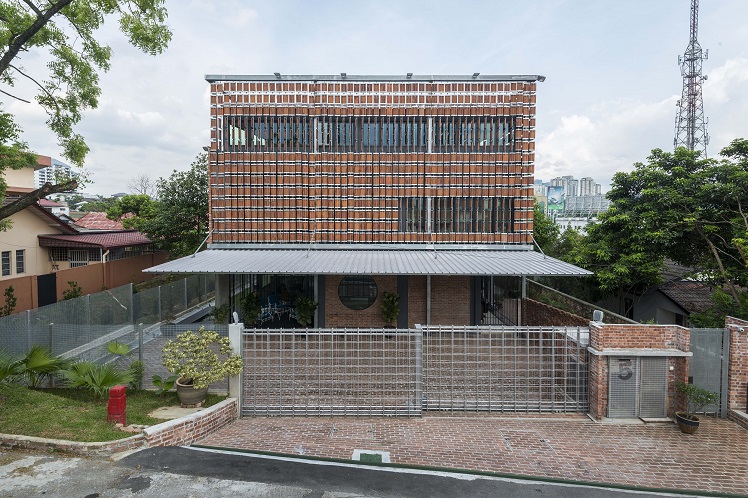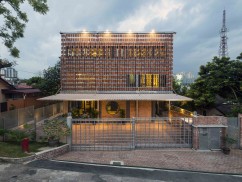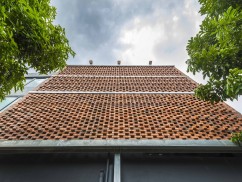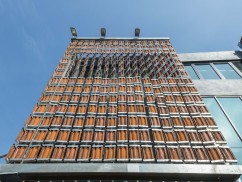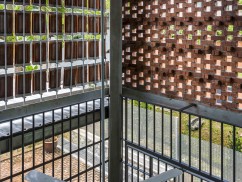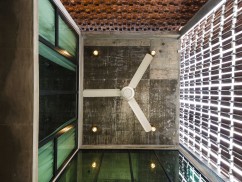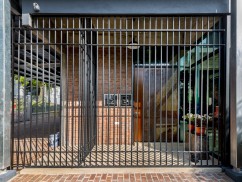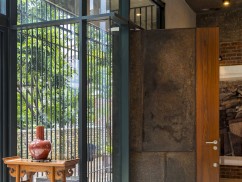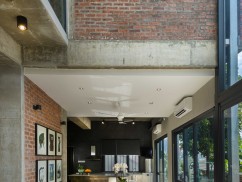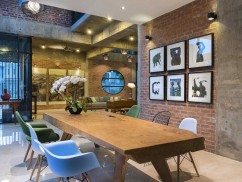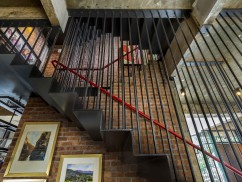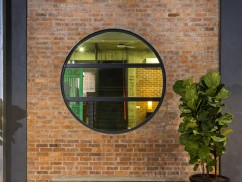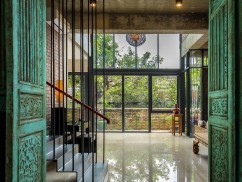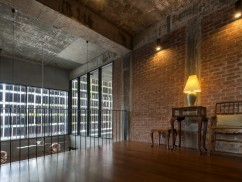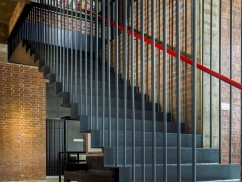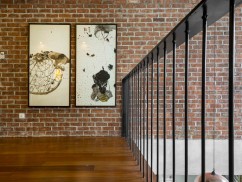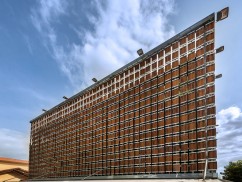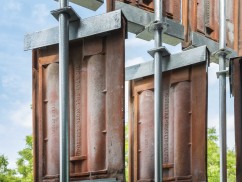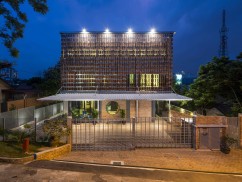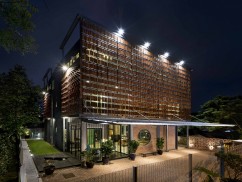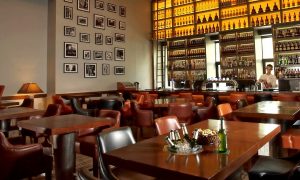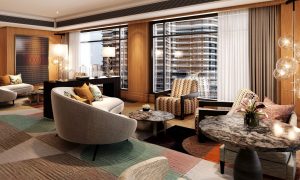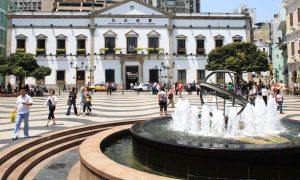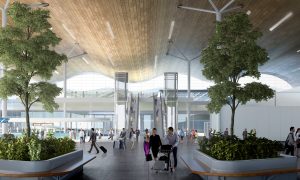This house in PJ brilliantly repurposes roof tiles into a moving front facade

This is part of an ExpatGo editorial series featuring creative architecture in Malaysia and around Southeast Asia.
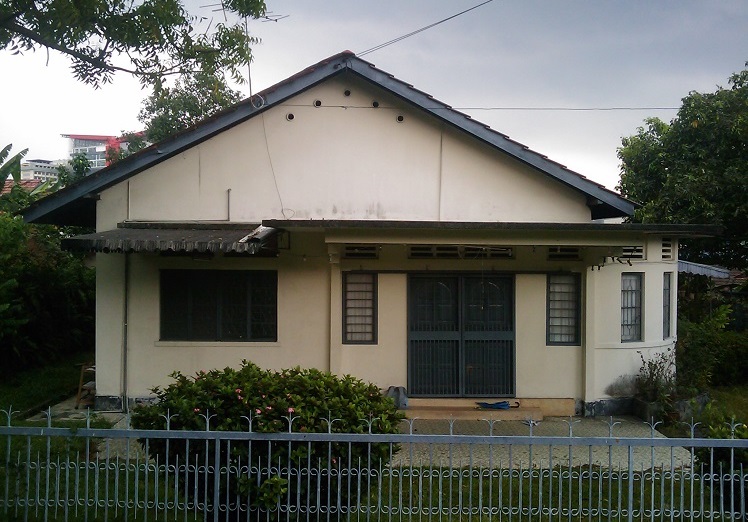
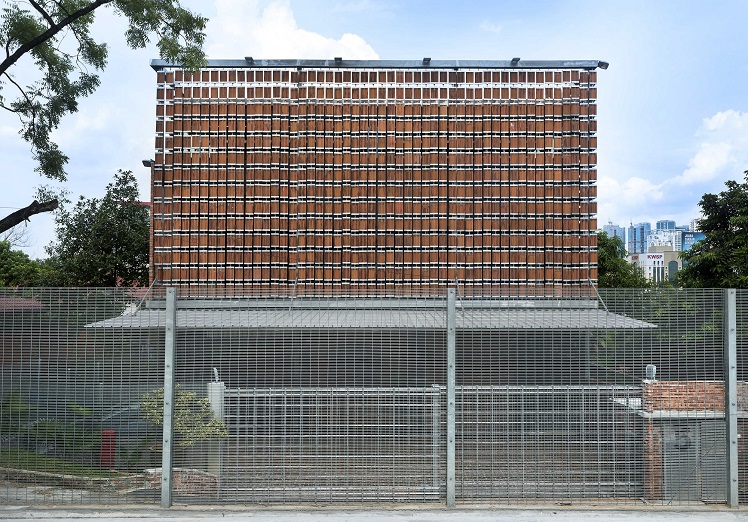
Located in the older suburbs of Petaling Jaya, the original old dilapidated house was purchased by the owners as they wanted to rebuild it into a new family home.
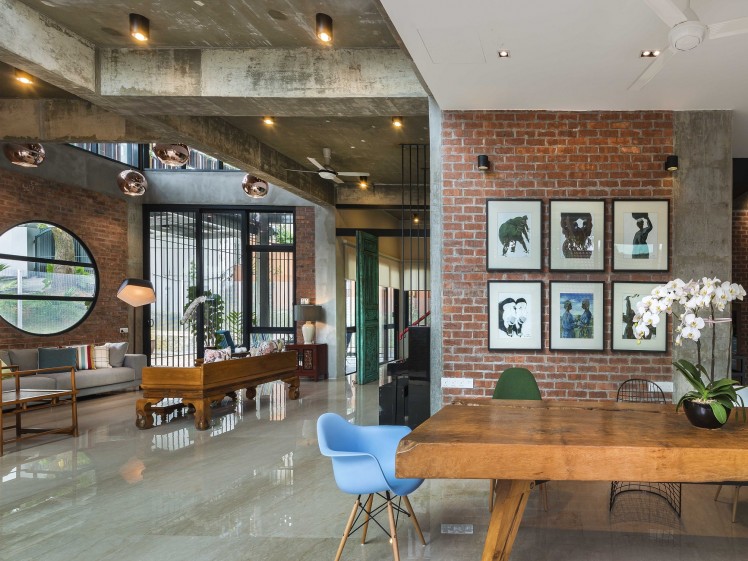
It was discovered that the Indian clay roof tiles on the old house were of good quality and still in good condition. So these were carefully removed and stored to be used later to vertically screen the façade from the morning and afternoon sun, as the property faced west.
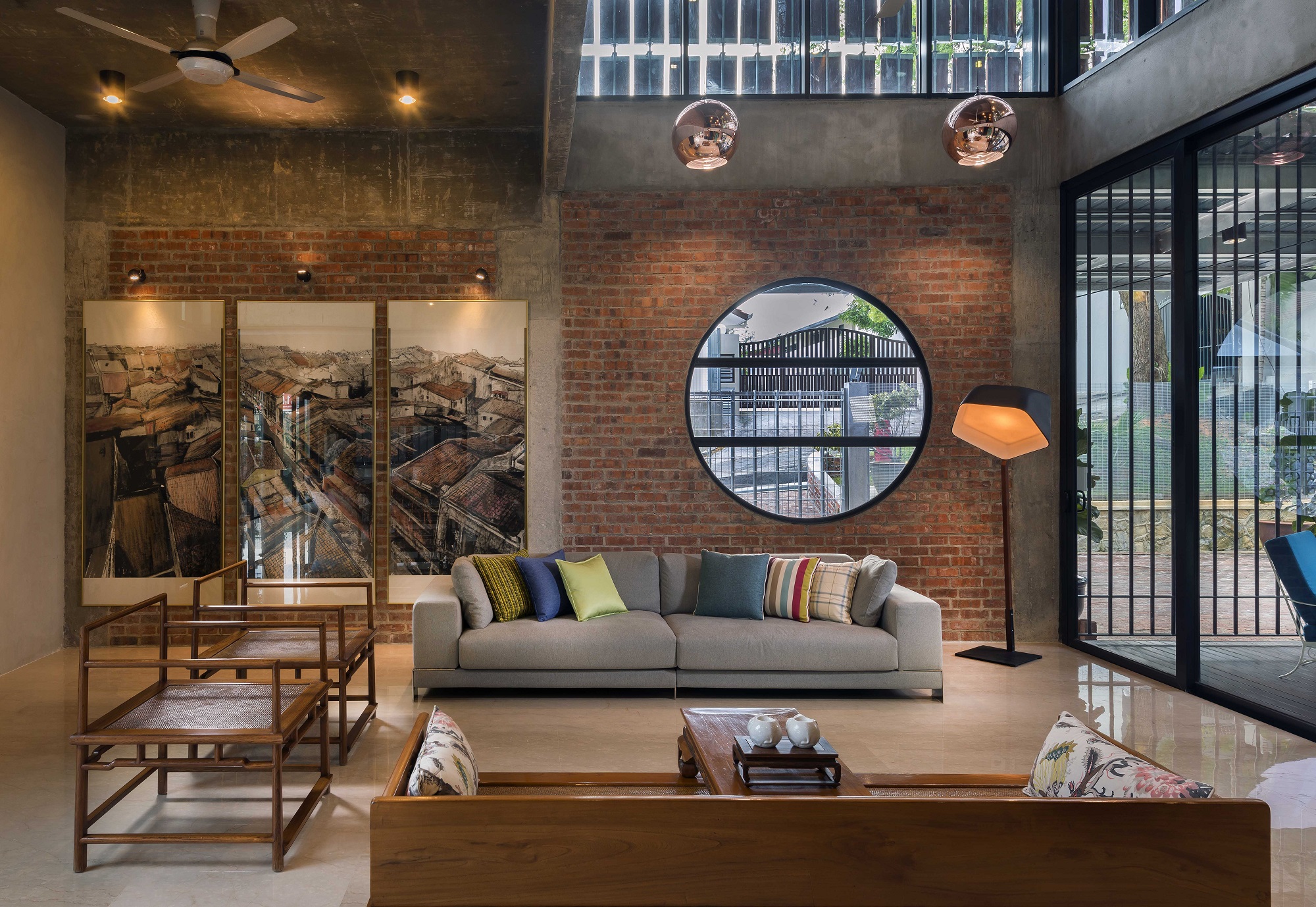
Vertical steel rods were designed to hold the tiles while allowing them freedom to swivel and turn. This screen works to reduce the amount of light entering through the windows and doors.
At night when the internal lights are switched on, the result is a soft lighting effect when viewed from out side, while in the daylight, the terracotta tiles glow a warm orange.
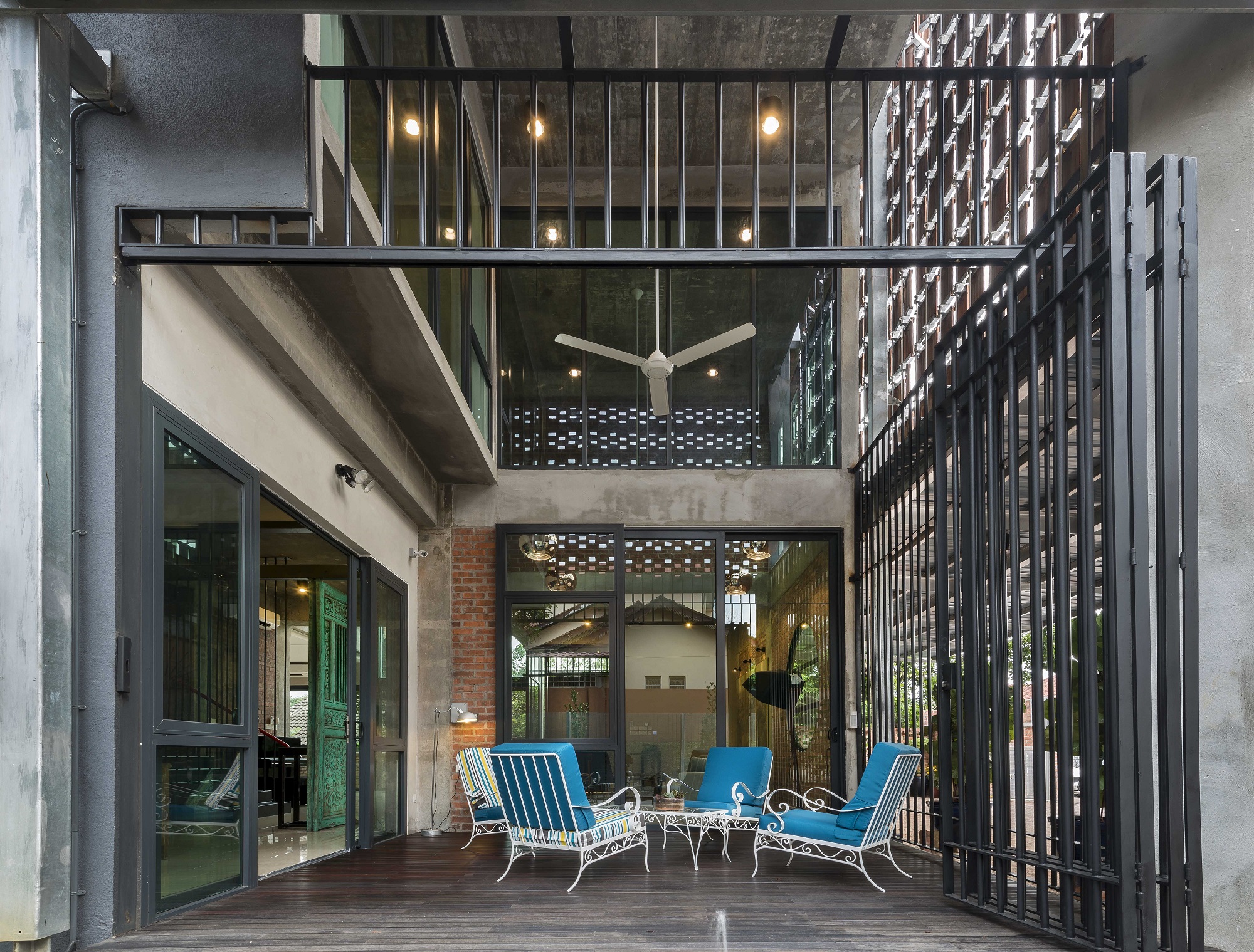
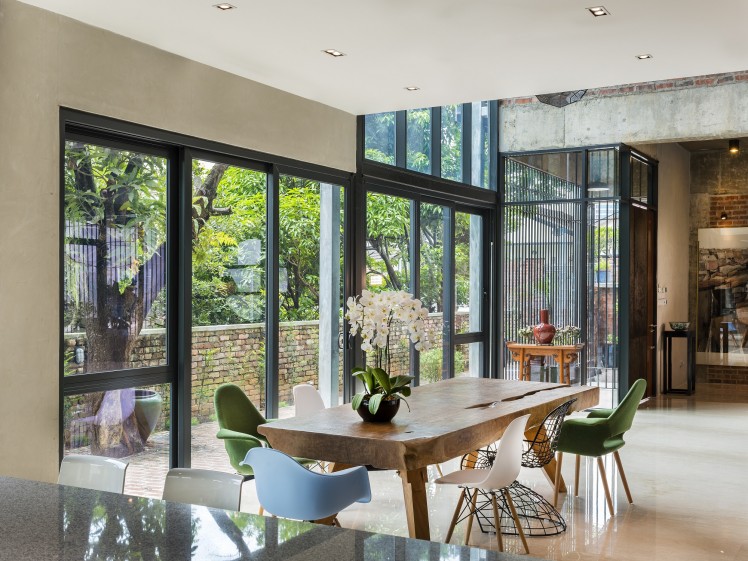
The house, a well insulated and ventilated 6,950 square feet cube, comprises of wide spaces within a façade of roof tiles and lattice brick work screens. The walls are raw and feature the use of building materials in its natural form which complements the sense of minimalism in simple lines and motifs.
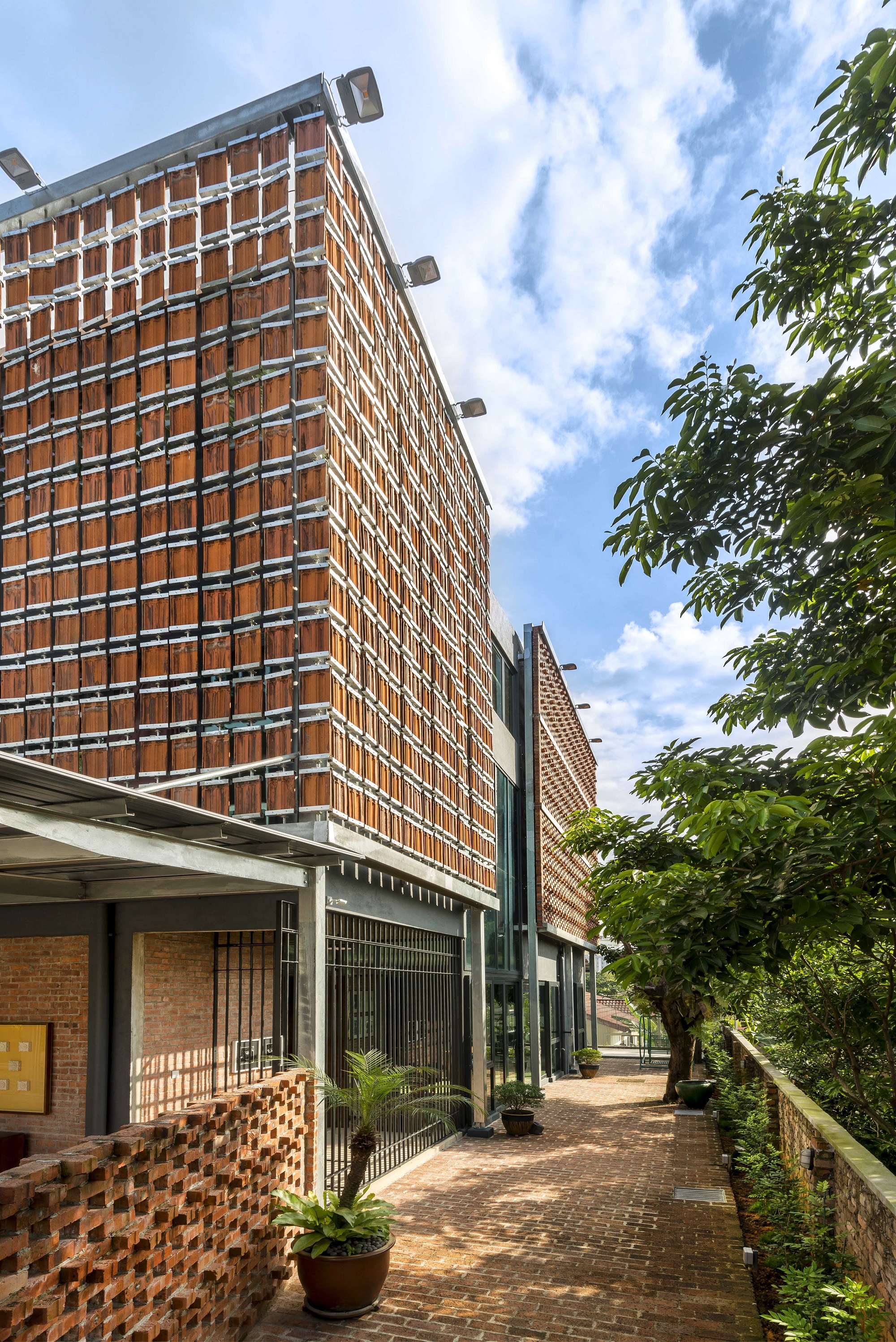
Architect: DRTAN LM Architect
C&S Engineer: Perunding L&W Sdn. Bhd.
Contractor: ELBT Builder Sdn. Bhd.
Photographer: H.Lin Ho
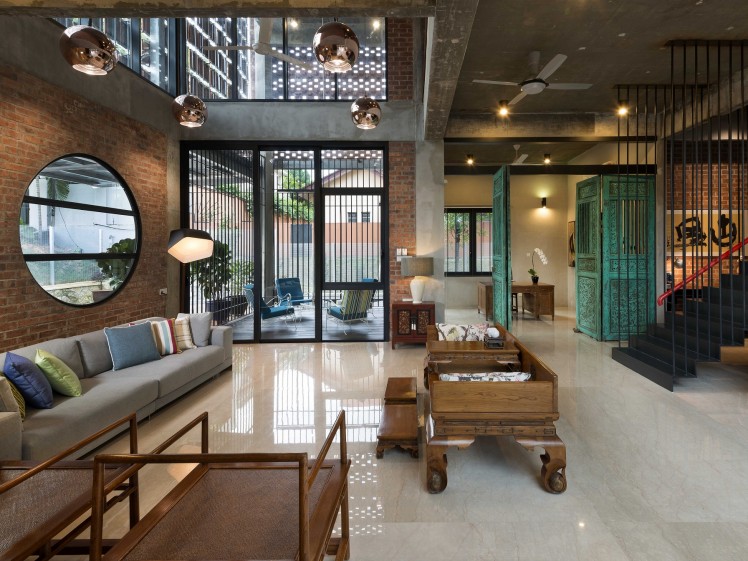
Follow us on Facebook or register for our weekly e-newsletter to keep updated.
"ExpatGo welcomes and encourages comments, input, and divergent opinions. However, we kindly request that you use suitable language in your comments, and refrain from any sort of personal attack, hate speech, or disparaging rhetoric. Comments not in line with this are subject to removal from the site. "


