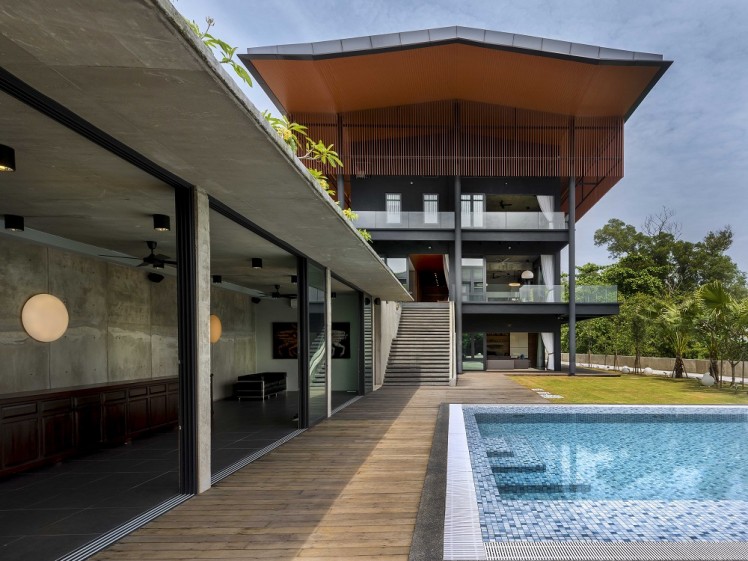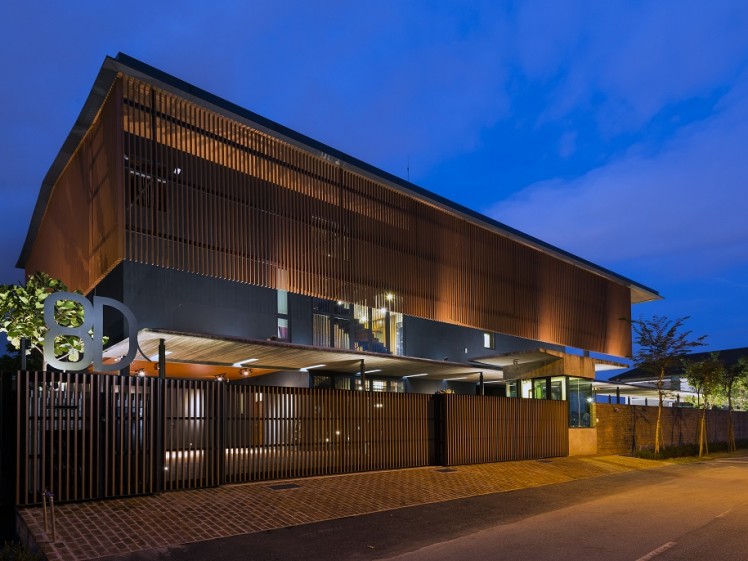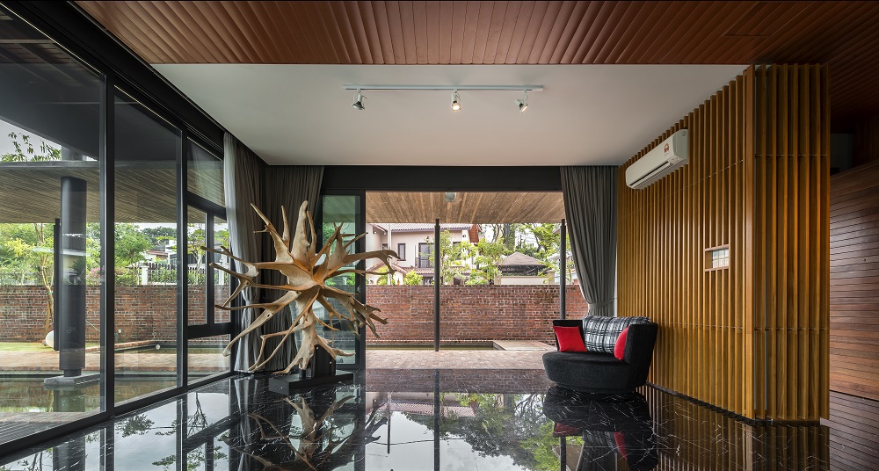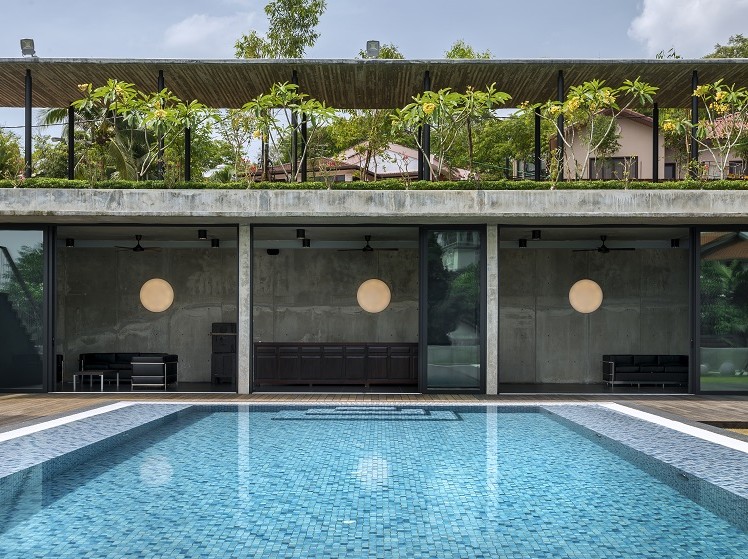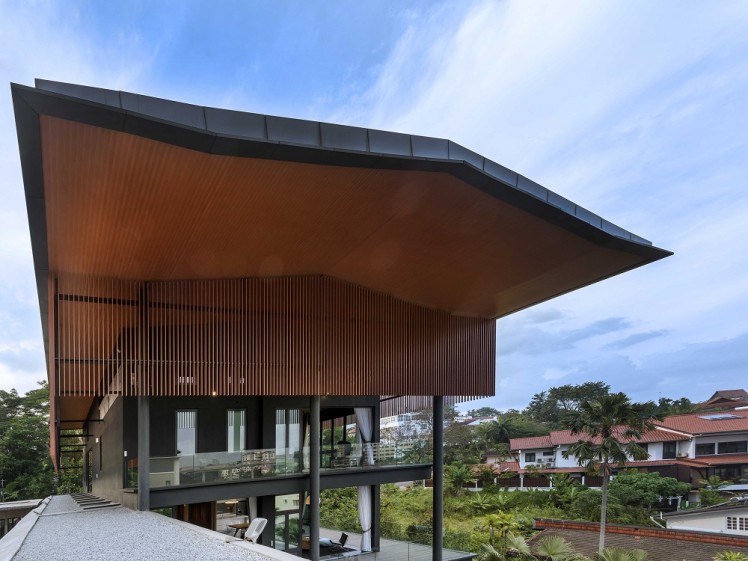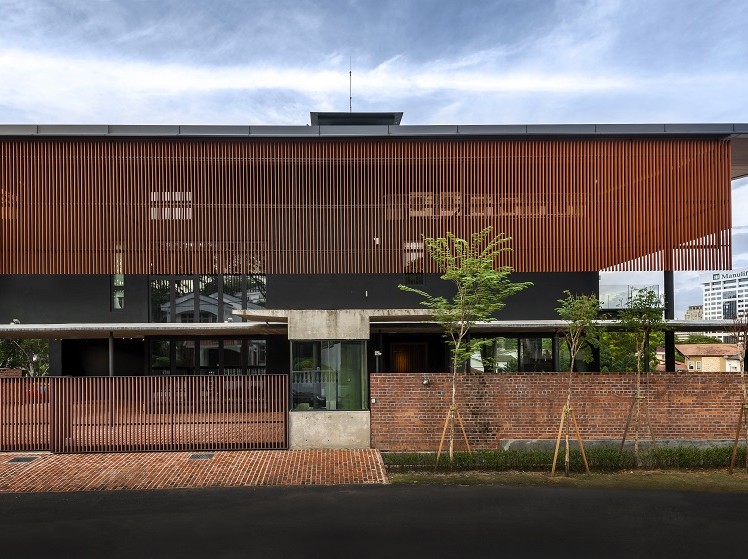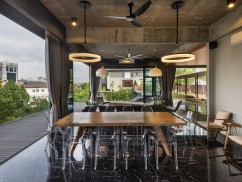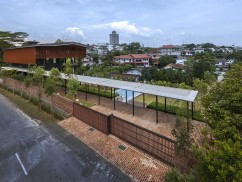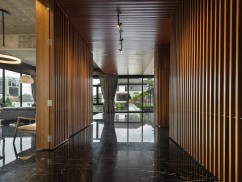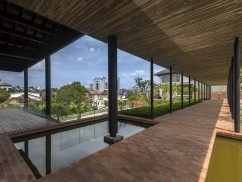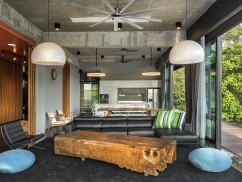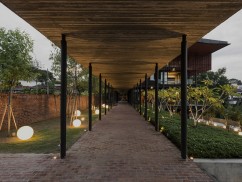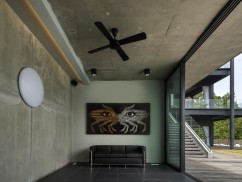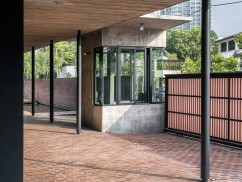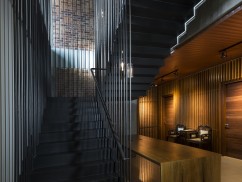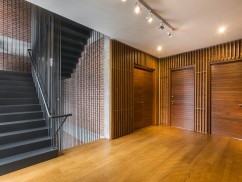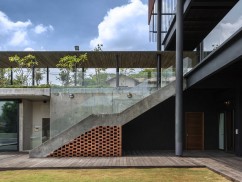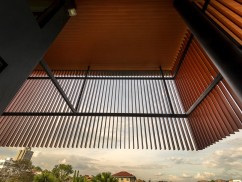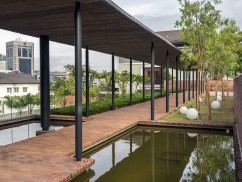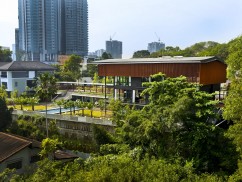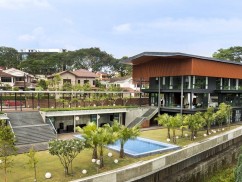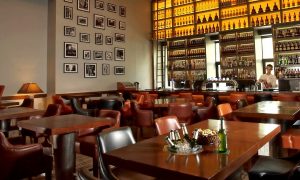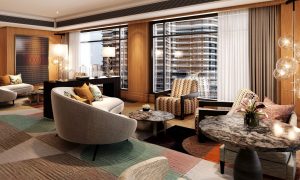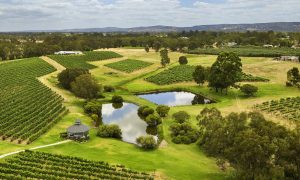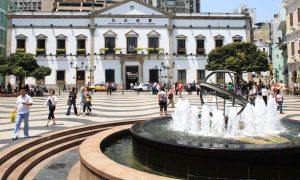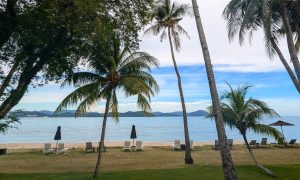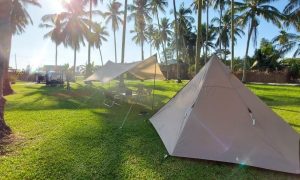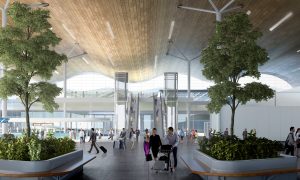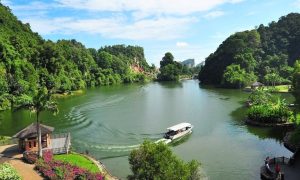Take a look at this staggering clay brick house with pool and verandah in Bukit Damansara

This is part of an ExpatGo editorial series featuring creative architecture in Malaysia and around Southeast Asia.
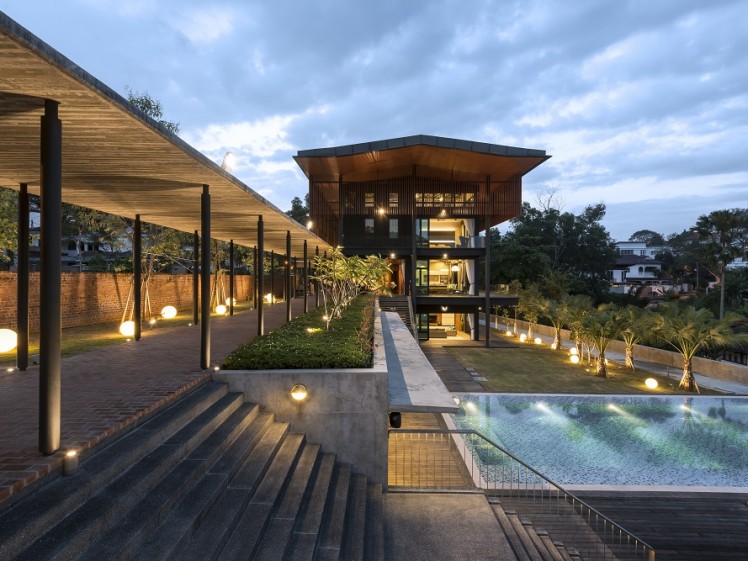
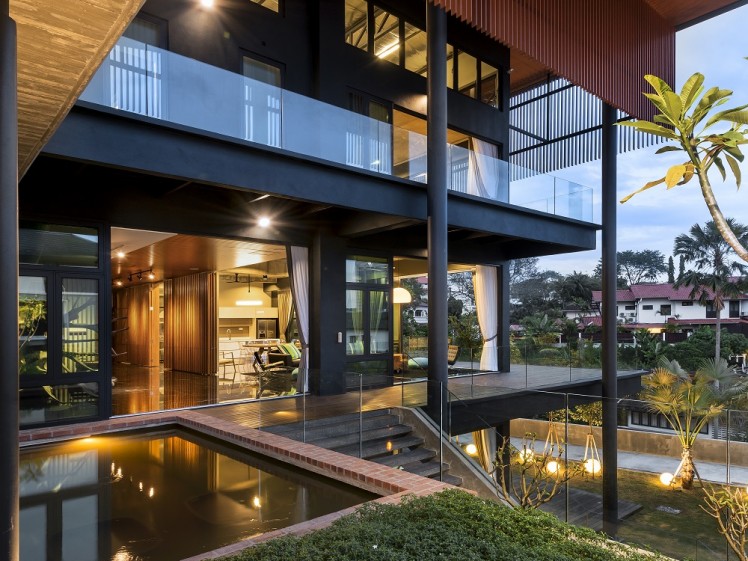
Located in Bukit Damansara, the ‘8D house’ was built for a two generational family and includes resort-like facilities and green sustainable features. It is a modern and green resort home situated in the middle of a busy city.
The property is located on a lot that sloped down by about 10 meters and that provided the opportunity to design a tropical verandah that’s 70m long and ties the entire design together.
The verandah is make with steel and concrete, and finished with sawn timber. This complements the raw clay brick wall that forms the boundary of the property as well as the metal louvered sun screed that envelopes the living spaces. An overhanging canopy roof provides necessary shelter.
Located on the lower level are the pool and resort facilities which are supported by an annexe formed from raw concrete. Bedrooms are located on the 1st and lower ground floors.
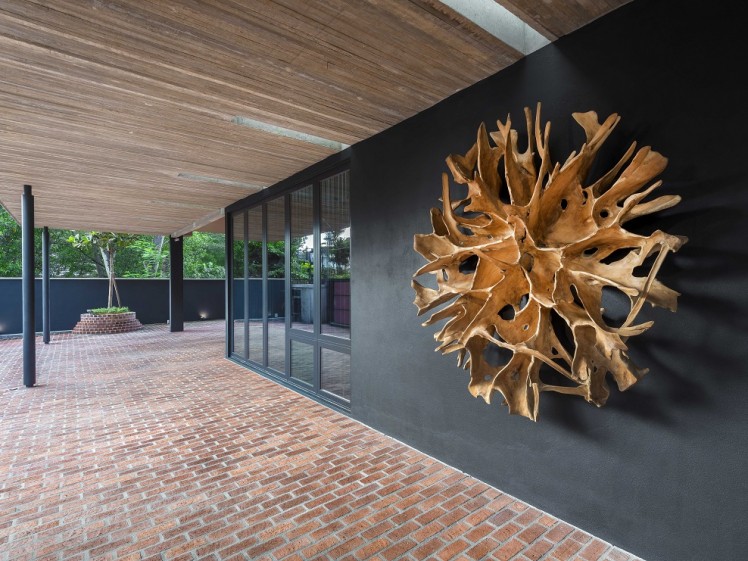
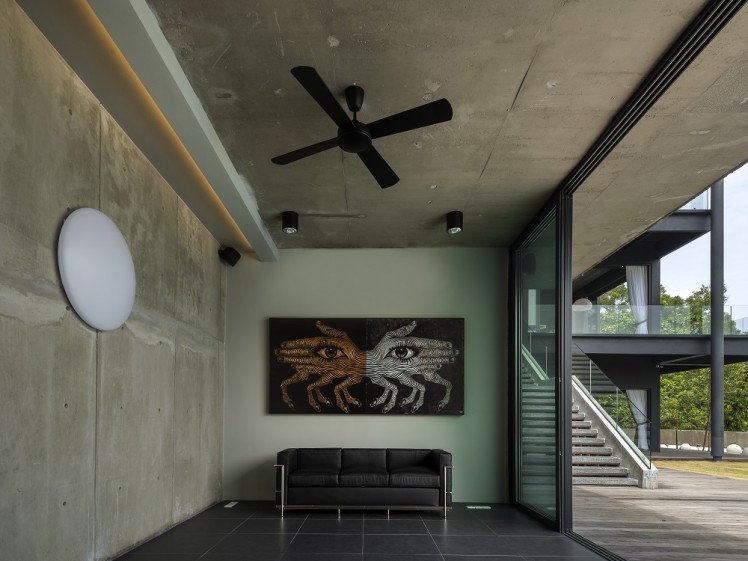
Architect: DRTAN LM Architect
C&S Engineer: Perunding L&W Sdn. Bhd.
Contractor: Tan Loong & Sons Contruction Sdn. Bhd.
Photographer: H.Lin Ho
Follow us on Facebook or register for our weekly e-newsletter to keep updated.
"ExpatGo welcomes and encourages comments, input, and divergent opinions. However, we kindly request that you use suitable language in your comments, and refrain from any sort of personal attack, hate speech, or disparaging rhetoric. Comments not in line with this are subject to removal from the site. "


