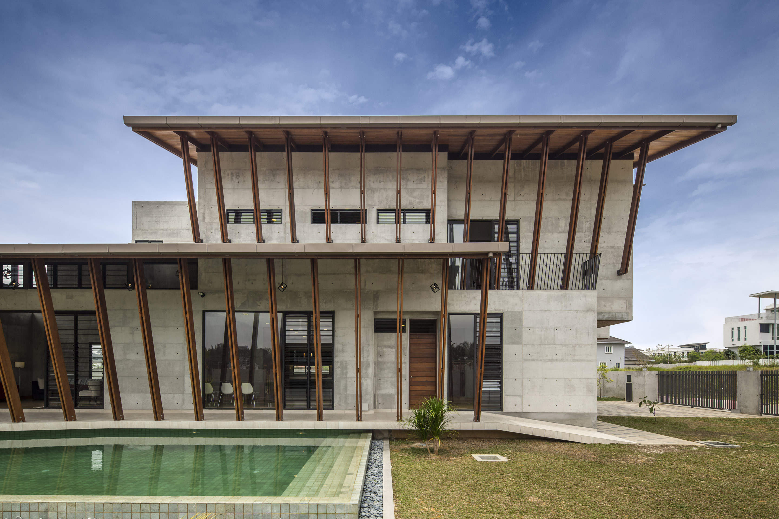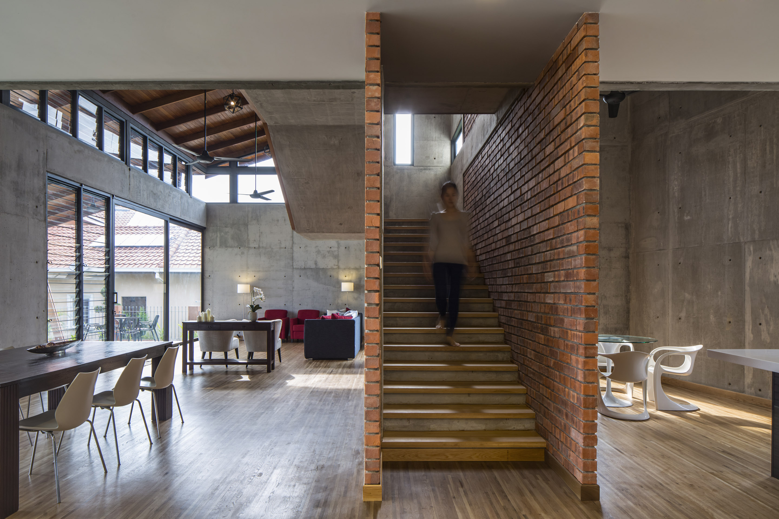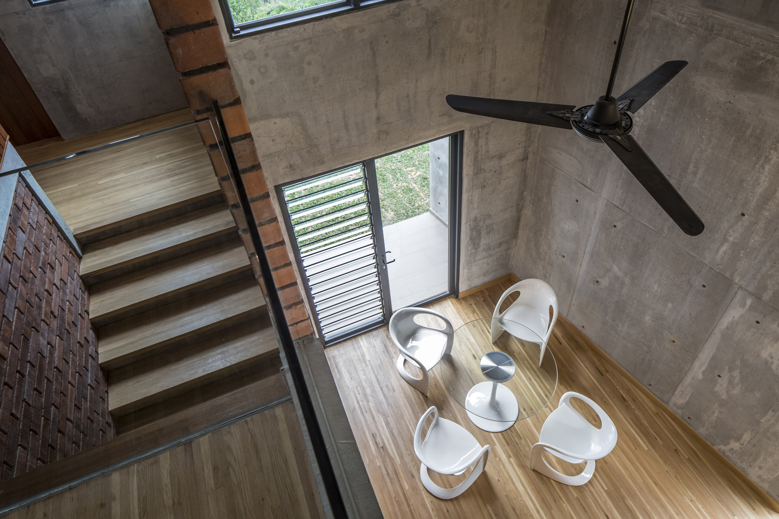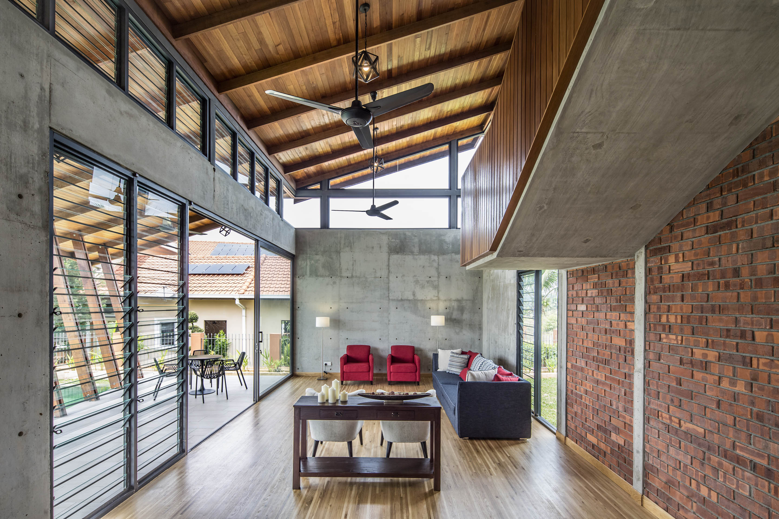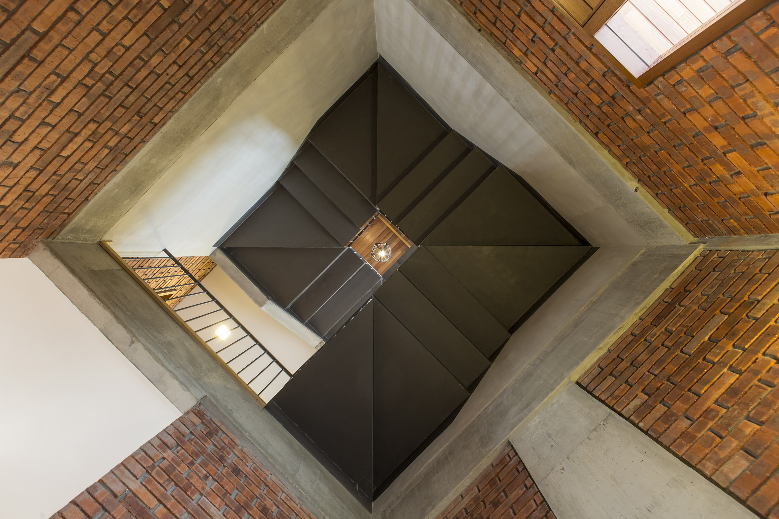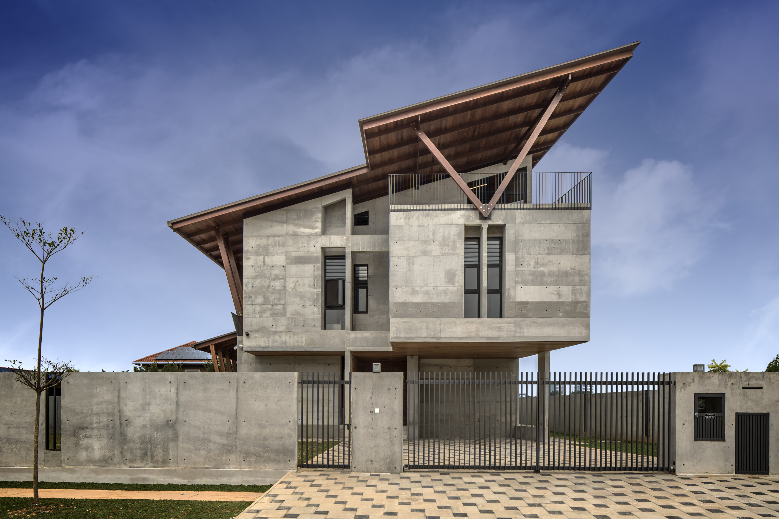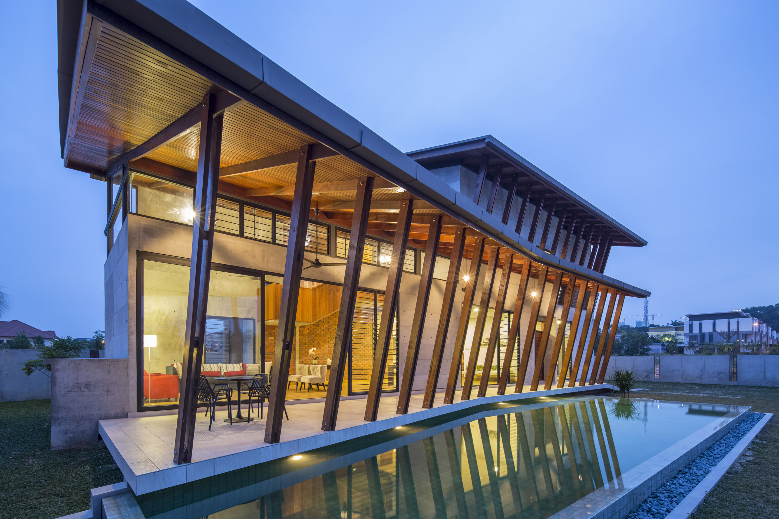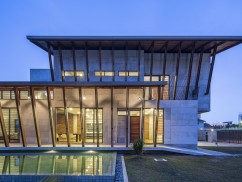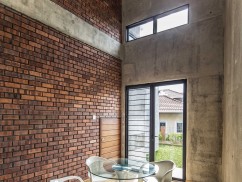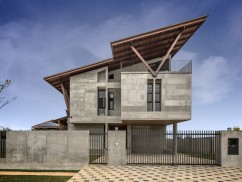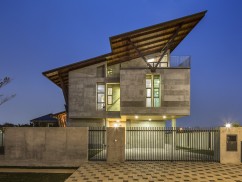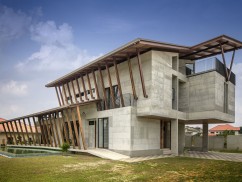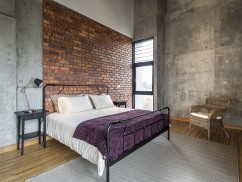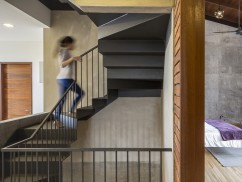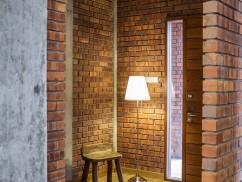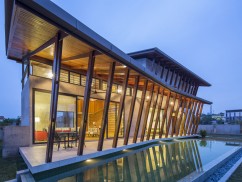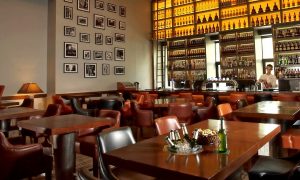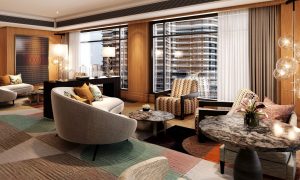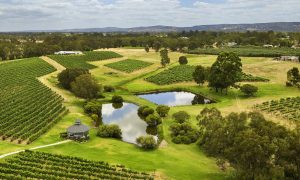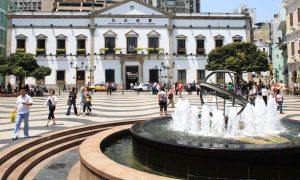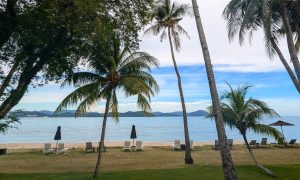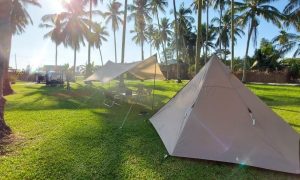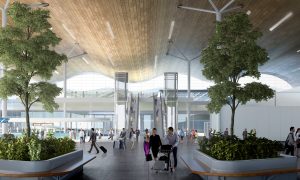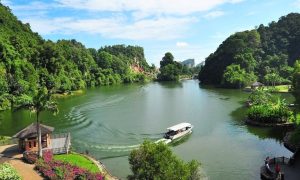Check out this bold concrete house with an outdoor terrace and pool in Sepang, Selangor

This is part of an ExpatGo editorial series featuring creative architecture designs in Malaysia.
This house is defined by a large sheltering roof with deep overhangs, shaded terraces, and balconies along its edges. The use of raw concrete, bricks, and wood offer an echo of the surrounding tropical setting with each material distinguishing different elements of the house.
The raw exposed concrete is used for external walls while spine walls that run along the centre of the house are bare bricks. The ceilings, floors, and roof structures were built with timber and all other surfaces are painted white, an approach that creates a richness of texture in the house.
The spaces within the house are organised in such a way that the living, dining, and bedrooms are north of the spine wall while the kitchen and other bedrooms are to the south. The spine also has openings which create an acoustic connection within the house and outdoors, presenting an intimate and warm feeling.
The ground floor living areas as well as the master and attic bedrooms open out to an outdoor terrace that cantilevers over the pool that provides relief for the occupants in the humid tropical climate.
Architect firm: Eleena Jamil Architect
Photography: Marc Tey
Follow us on Facebook or register for our weekly e-newsletter to keep updated.
"ExpatGo welcomes and encourages comments, input, and divergent opinions. However, we kindly request that you use suitable language in your comments, and refrain from any sort of personal attack, hate speech, or disparaging rhetoric. Comments not in line with this are subject to removal from the site. "


